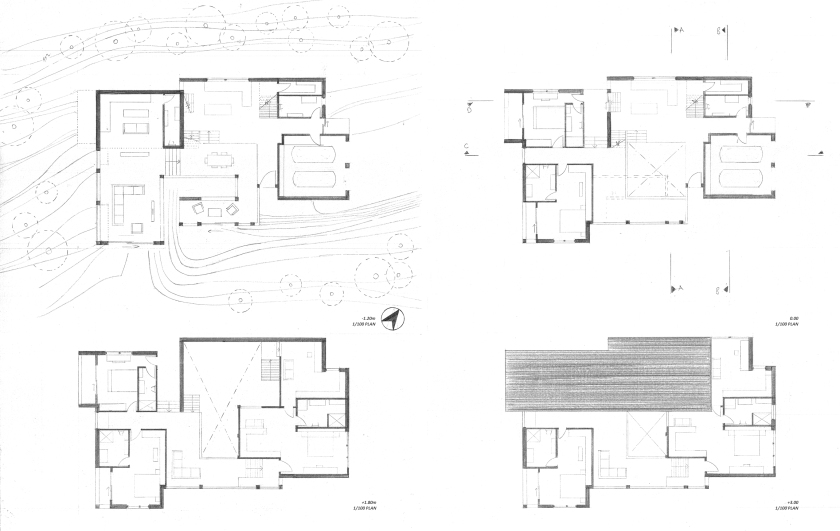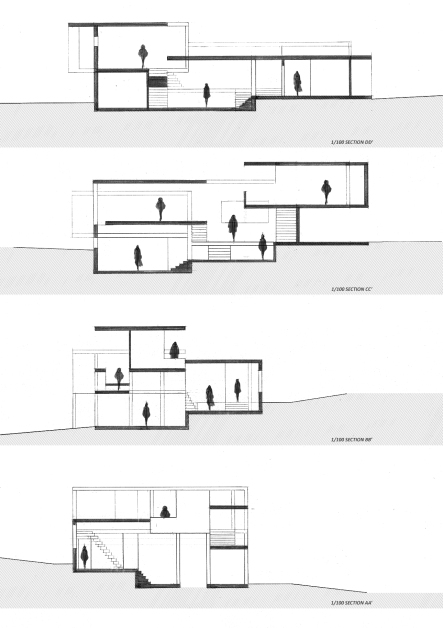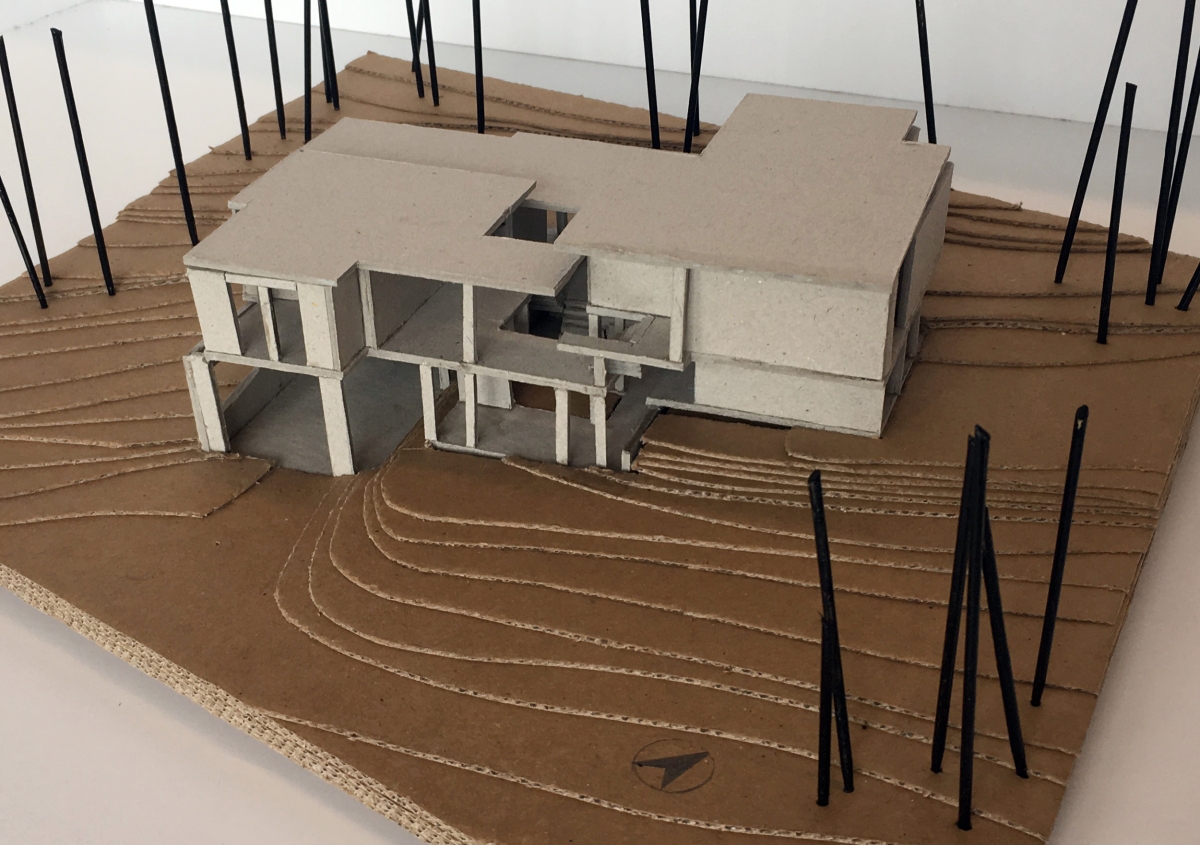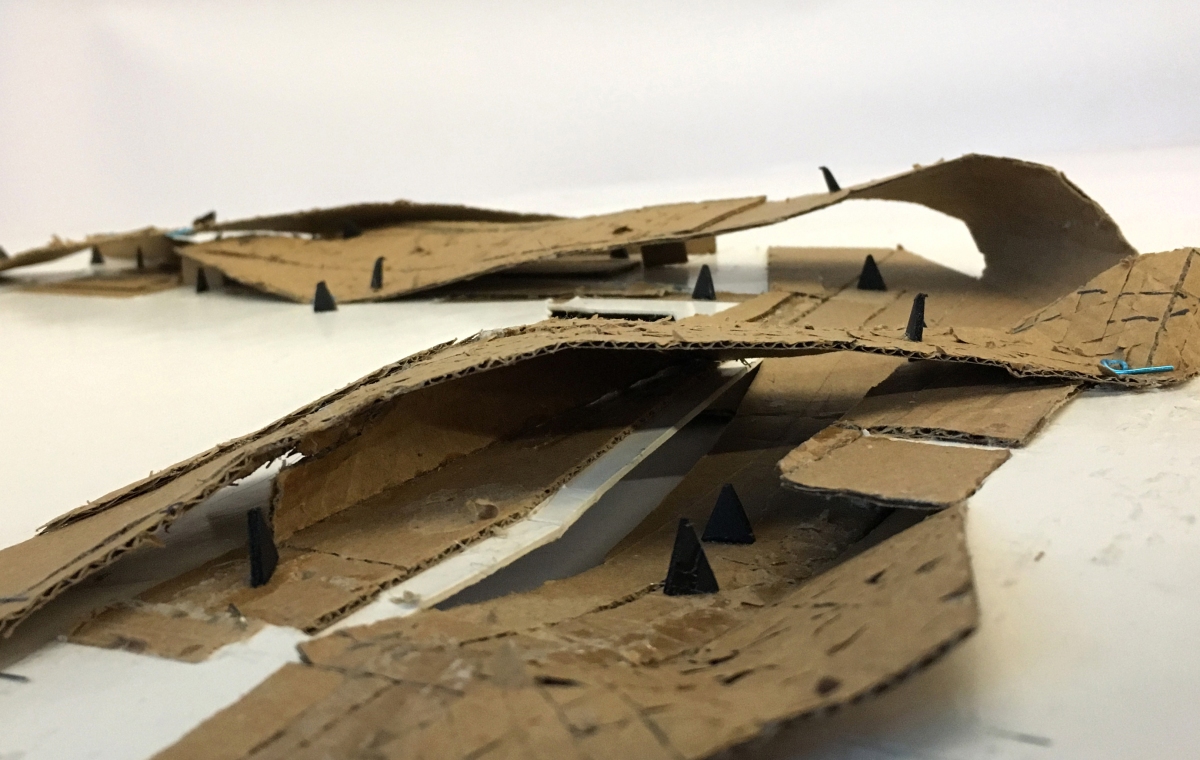I have already posted about this semester’s project before. Here is updated version and the final status!
My proposal is strongly based on Adolf Loos’ idea of spatial plan commonly known as Raumplan to a degree. The plan has several stepped levels and room sequences that are all visually or physically connected, and there are spaces at each level with different functions.
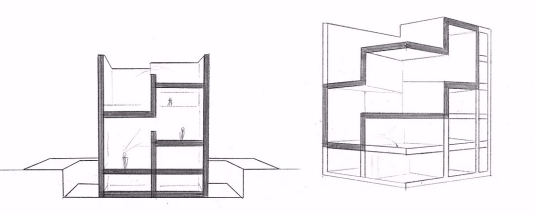
I refer to a particular house which a version of Raumplan is employed. It is Raumplan House, Spain, 2015, Alberto Campo Baeza. This house has three spiraling and diagonal interconnected spaces. I wanted to reinterpret this triple in my proposal since it provides anyone to see other two spaces exactly by standing in one, and anyone can able to see two different directions while standing in the middle space.
Also, the spaces are only visually connected and the level difference is high since the house has small site and needed to shaped vertically. While adapting this three diagonal spaces to my house proposal, I have decided to decrease the level differences and provide access from one space to another.
Therefore, this is the way how spaces come together.
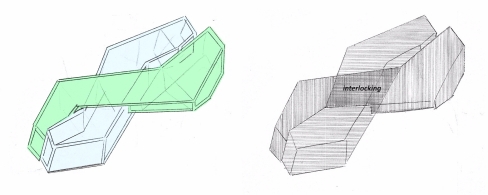
I have Möbius House as my second primary reference.
What I have learned about Möbius House is that there are two programmatic lines which are positioned side by side horizontally and they interlock in a specific part. This ‘bow tie’ like configuration of two programmatic lines, which has sequence of spaces inside, made me think that what if this two lines of Möbius House was designed with Raumplan?
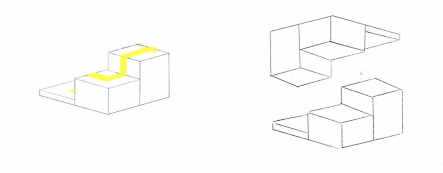
Then, unlike the original configuration of Möbius lines, in my proposal the lines combined vertically (on top of each other) because of the vertical space organization of Raumplan House.
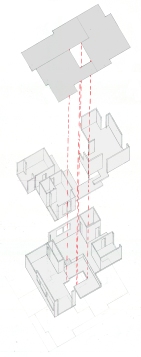
After two lines started to position vertically I have reinterpreted the intersection part.
While Möbius House’s intersection part is dense, I have the exact opposite in my proposal. I designed it as a vertical void, as a vertically shared intersection part. Therefore, the form of levelling of this intersection part became different.
How I achieved this void?
Since I have two programmatic lines come from Raumplan. I planned that
One line has opening to this direction (kind of interior garden) while other opening has towards another direction. So, the different surface I designed below and the upper opening and the skylight act like this vertical shared intersection together.
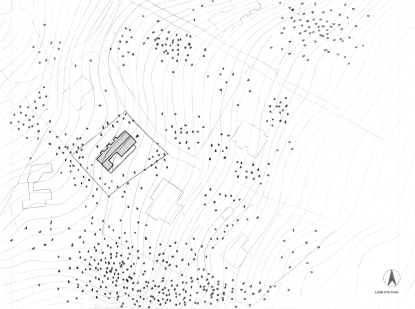
While continuing my research, I came across to a house called House K., Germany, 2005, Titus Benhard. The house is in a suburban place. Its site is quite elevated from the lake level approximately 61 meters, and the distance between lake and the house is 330 meters.
I wanted to refer to this house’s ‘zoning spaces’ approach and how this approach works with the site. The house has two parts as front and back with a long separator axis between them. While the stepped arrangement of the spaces in back is in part a response to the sloped nature of the site, the spaces in front especially open out towards lake. The lake is on south-east direction.
Considering these, I have decided to locate my house proposal on to the site of House K. and apply these back & front conditions to my proposal as bottom & top. Therefore, I designed the bottom line as an open space reaches from the entrance (kitchen) towards the front garden and decrease gradually over several split levels. This means , on one hand the bottom line follows the slope of terrain, has spaces which are directly related with garden, and has zones such as kitchen, living (big spaces). On the other hand, The top line open towards lake and establishes a hierarchical sequence of rooms. Spaces of that line face with lakei and has rooms which have same or similar functions such as private rooms, sleeping, robing, child room (middle spaces).
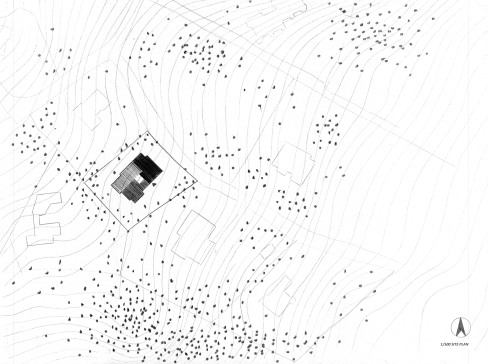
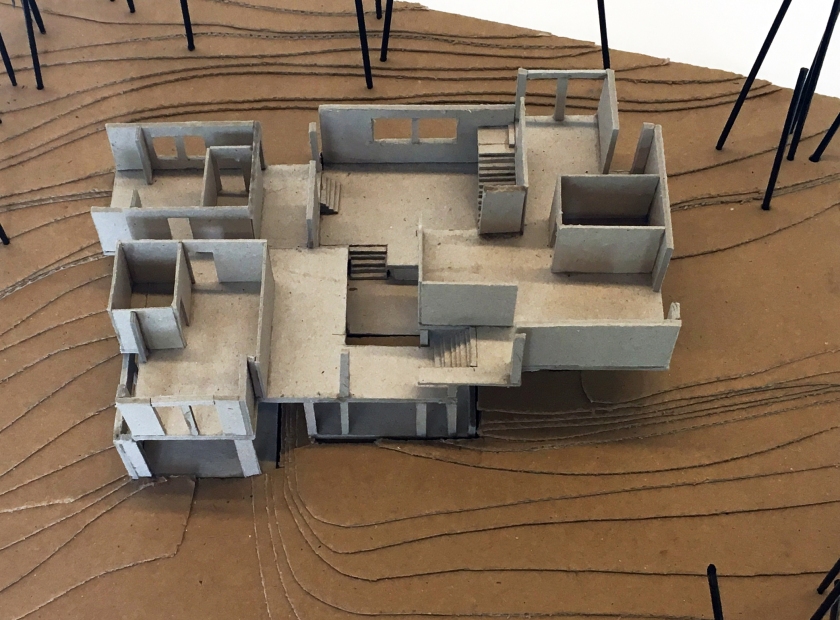 Other responses to the site: I changed the actual direction of North in order to provide better climate conditions and qualities to spaces. So, the house spreads east west direction and spaces face with south, southeast, southwest. There are spaces on the north direction such as studio, pantry, garage. Approach/access from road and main entrance are from northeast.
Other responses to the site: I changed the actual direction of North in order to provide better climate conditions and qualities to spaces. So, the house spreads east west direction and spaces face with south, southeast, southwest. There are spaces on the north direction such as studio, pantry, garage. Approach/access from road and main entrance are from northeast.
Secondary References: I refer to Möbius House’s kitchen and its positioning regarding the studio, garage, and storage places. The ceilings (upper slabs) of some bottom spaces became terraces to the upper spaces as in Möbius House. Further, the tectonic of my house proposal based on Möbius House’s materials: concrete + glass.
